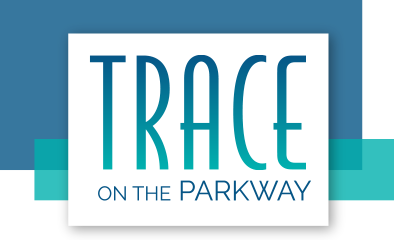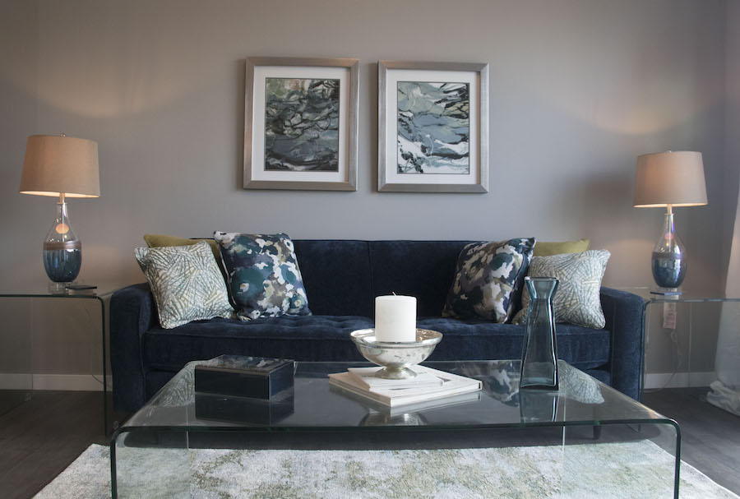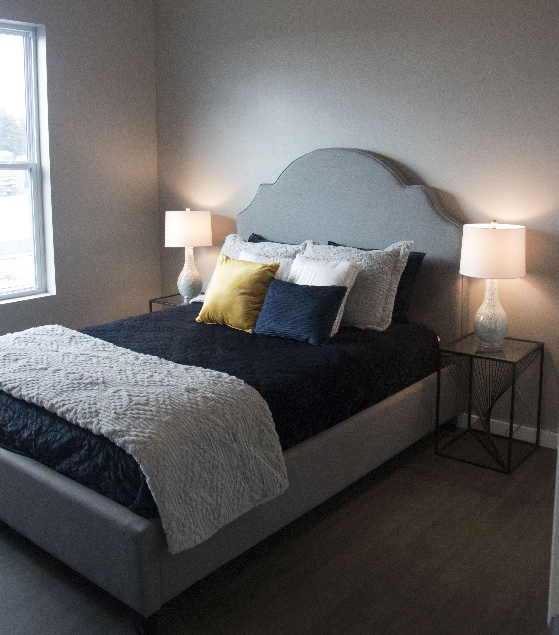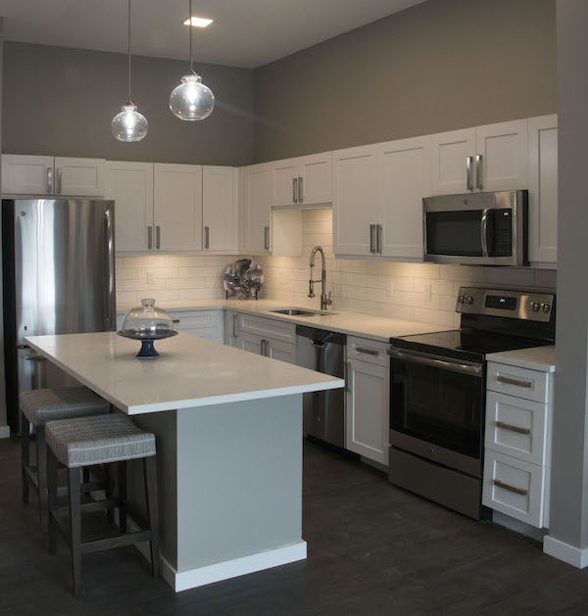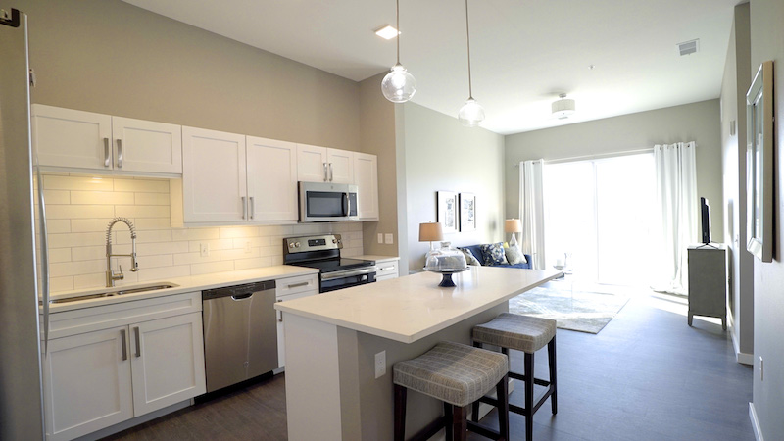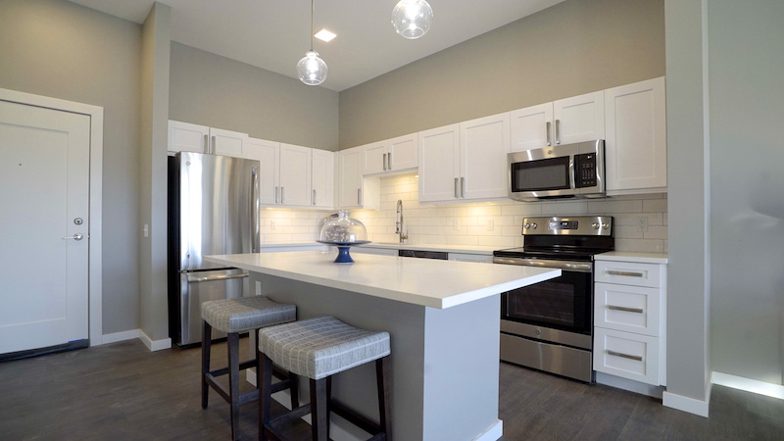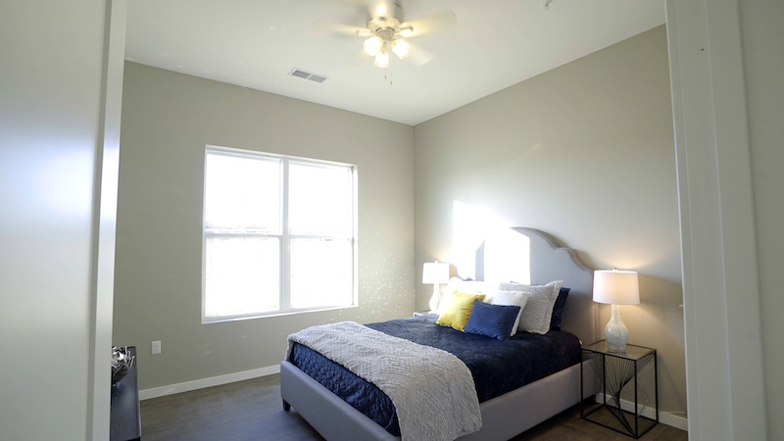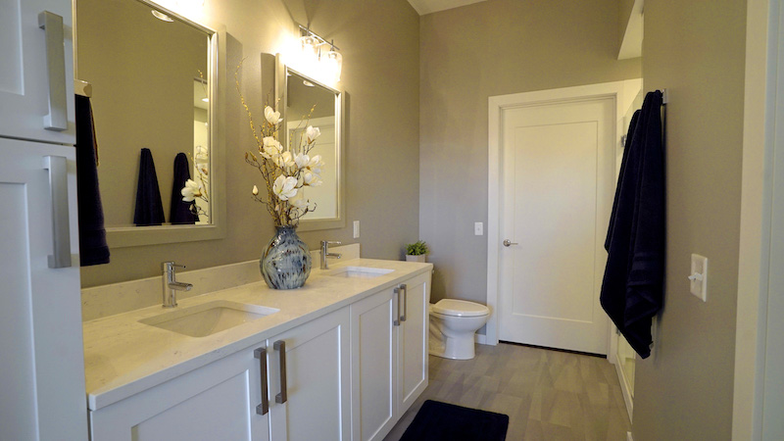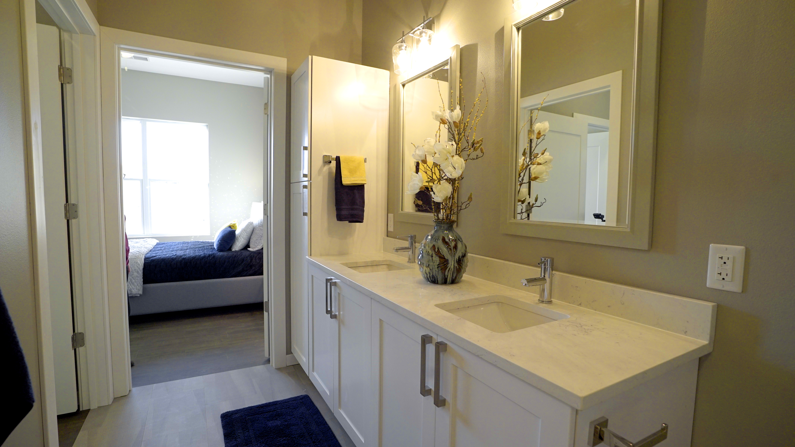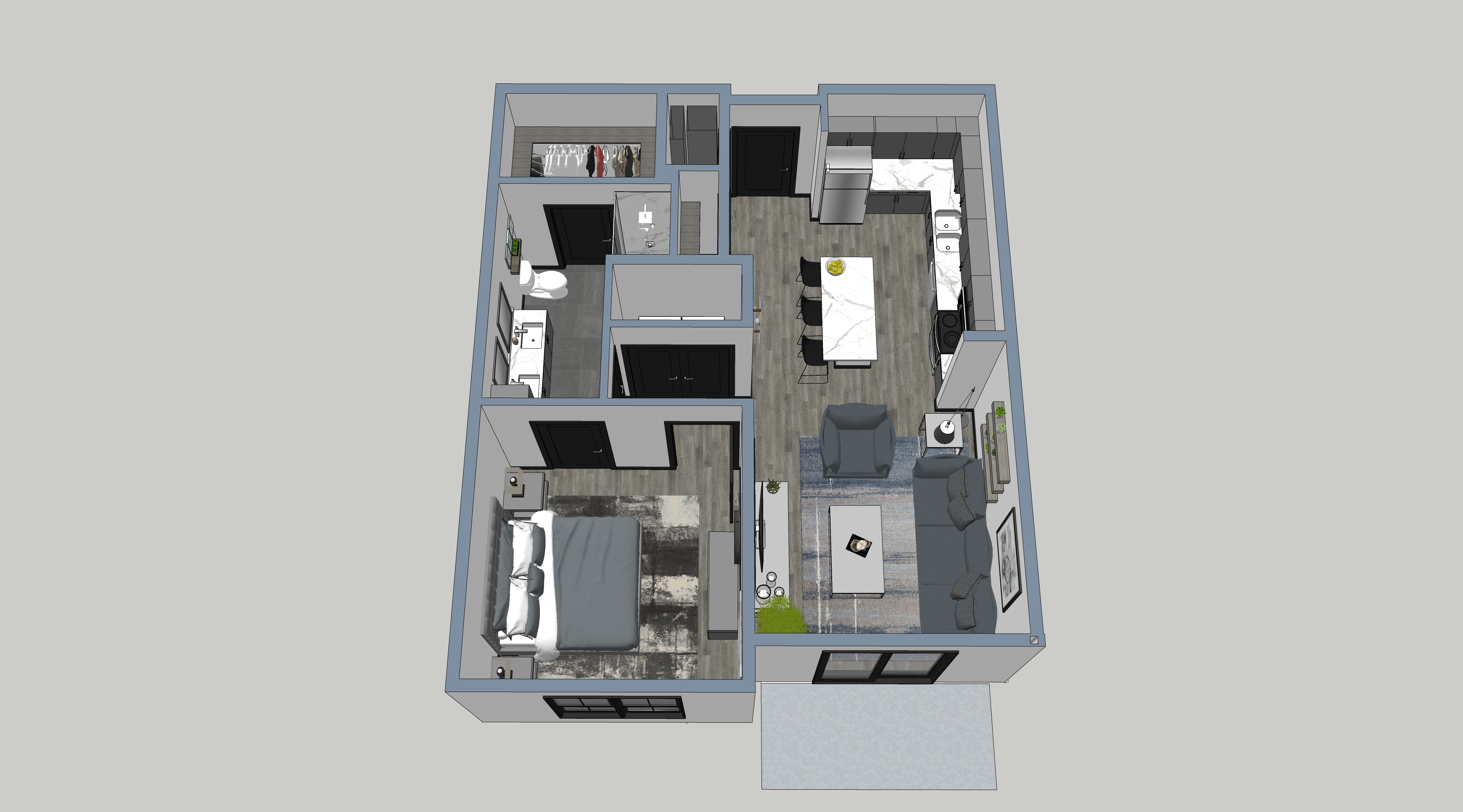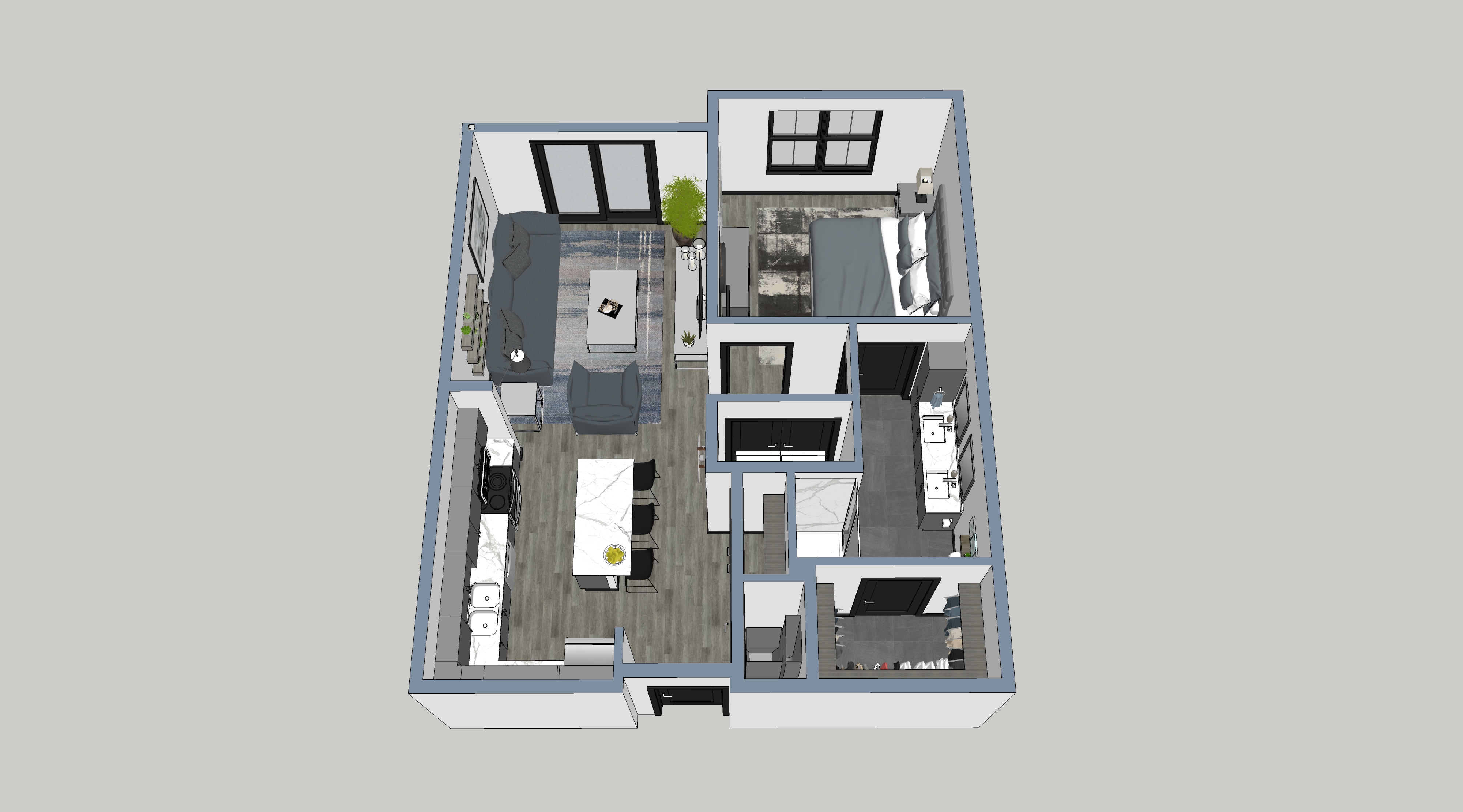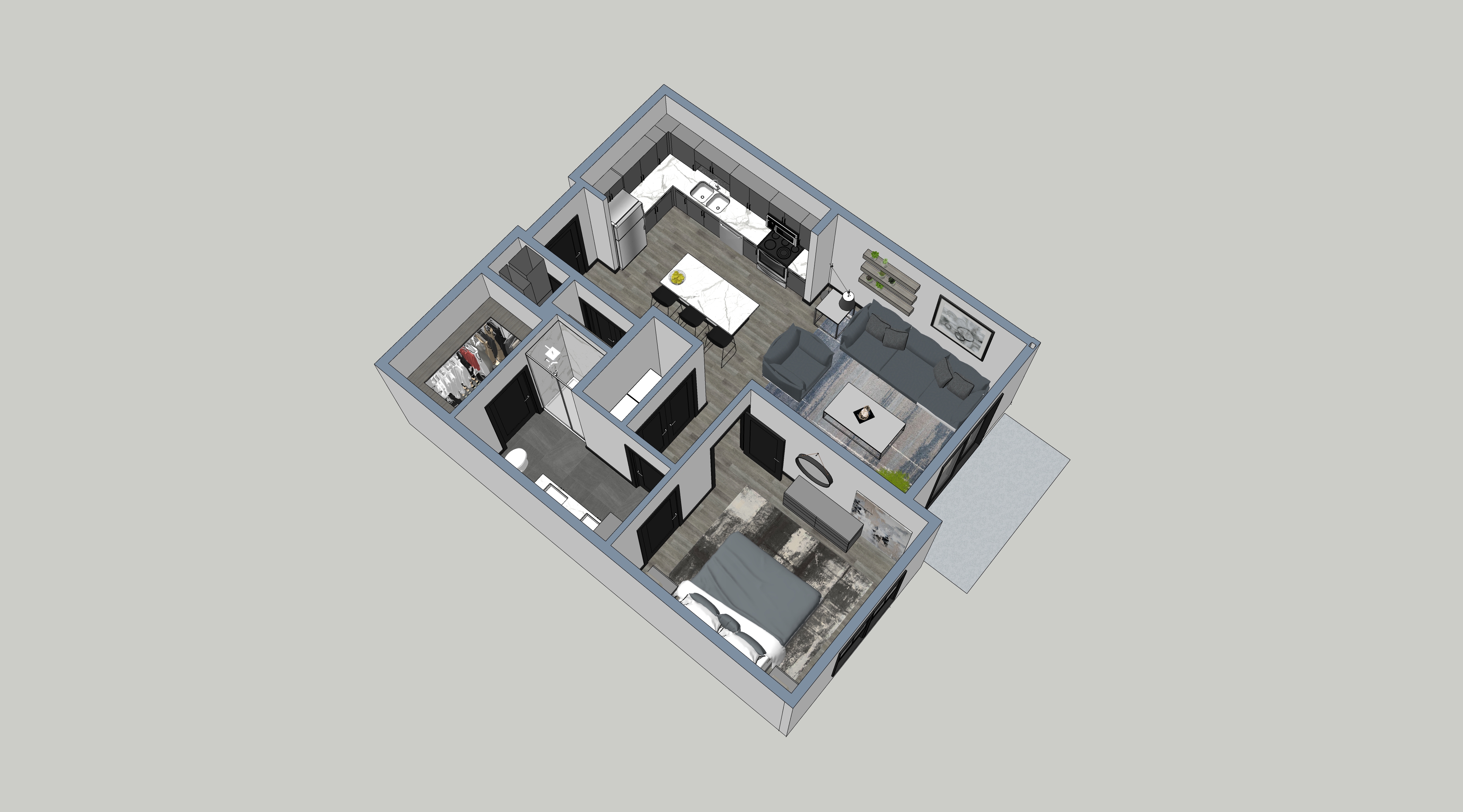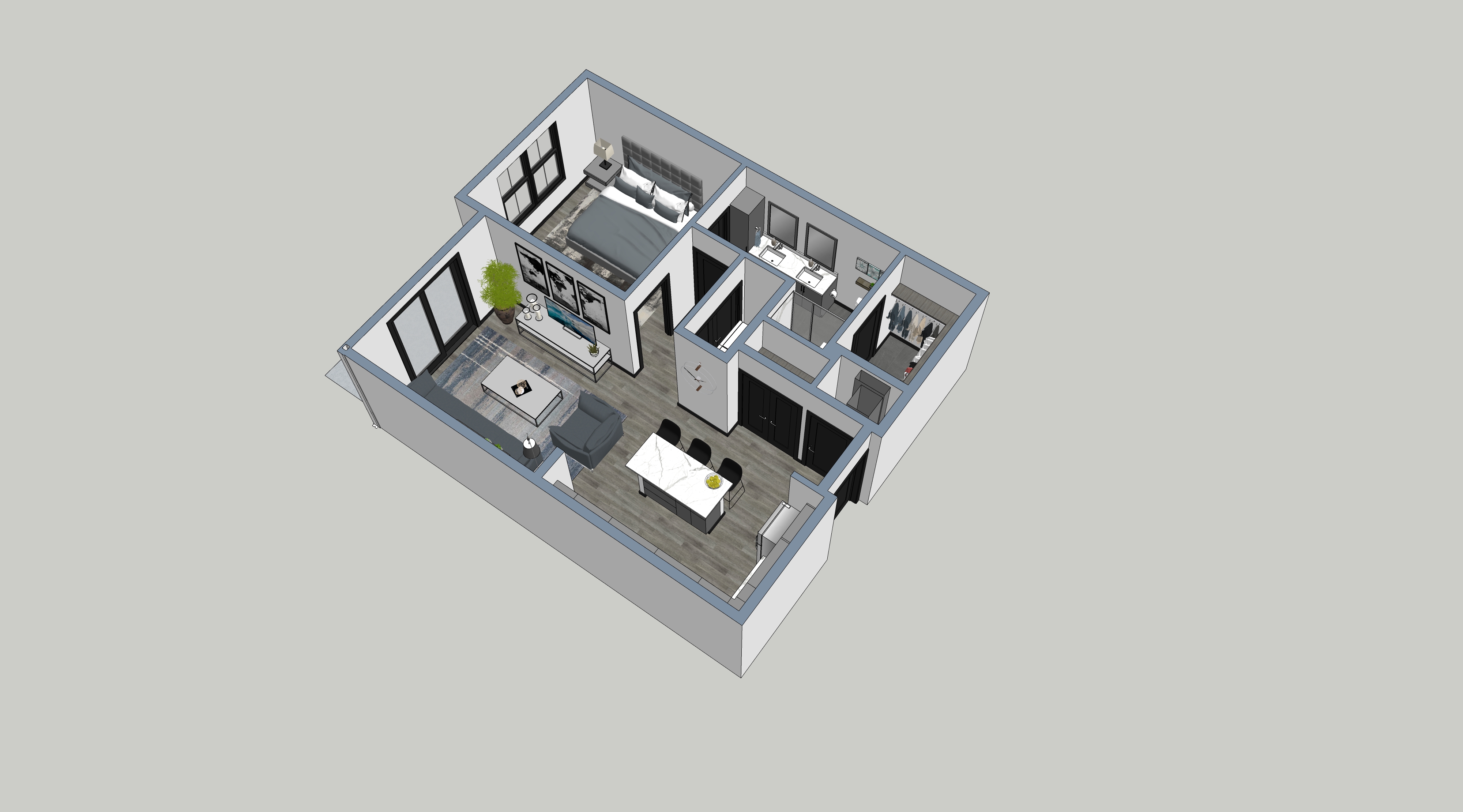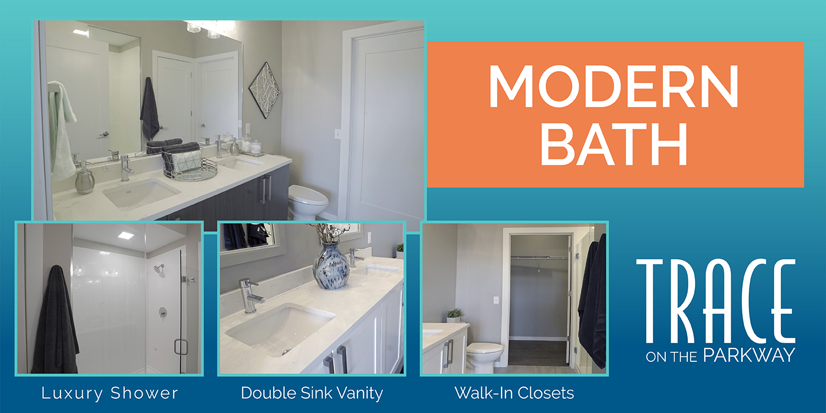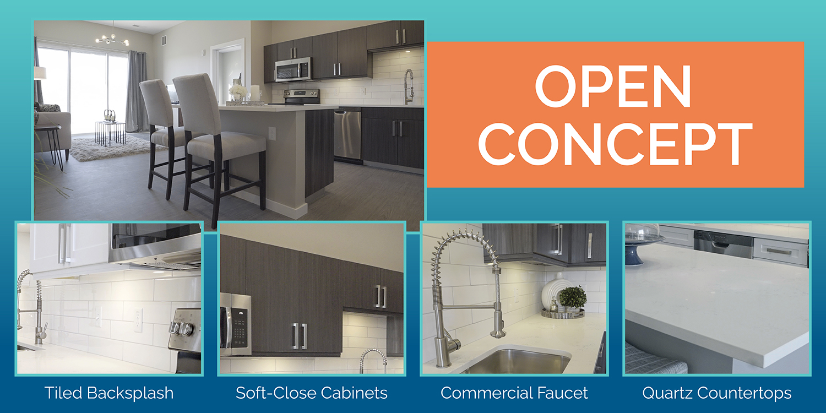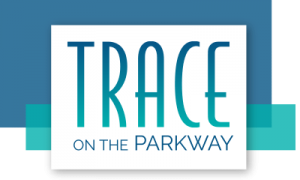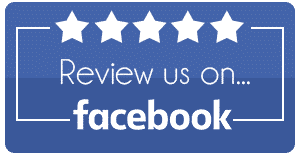Tour The Trace. Schedule A Tour
All-inclusive pricing including utilities, Wi-Fi & amenities Learn More
Monthly rent that provides so much more than a place to live!
At Trace, rent isn’t just rent. It means the opportunity to refresh, recharge, and relax — at no additional cost. Monthly rent includes all utilities, Wi-Fi, in-unit washer/dryer, access to two workout facilities, the heated pool and hot tub, business center, and all other community amenities!
1 Bedroom
Total Square feet = 720 sq/ft
Living Room = 12′ x 14′
Bedroom = 12’2″ x 12’8″
lorem ipsum delorem itsum. lorem ipsum delorem itsum. lorem ipsum delorem itsum.
lorem ipsum delorem itsum. lorem ipsum delorem itsum. lorem ipsum delorem itsum.
lorem ipsum delorem itsum. lorem ipsum delorem itsum. lorem ipsum delorem itsum.
2 Bedroom
Total Square Feet = 1,050 sq/ft
Living Room = 12’6″ x 12’6″
Master Bedroom = 11’6″ x 15’6″
Guest Bedroom = 12’6″ x 11’6″
lorem ipsum delorem itsum. lorem ipsum delorem itsum. lorem ipsum delorem itsum.
lorem ipsum delorem itsum. lorem ipsum delorem itsum. lorem ipsum delorem itsum.
lorem ipsum delorem itsum. lorem ipsum delorem itsum. lorem ipsum delorem itsum.
3 Bedroom
Monthly Rent: $2,400
Total Square Feet = 1,450 sq/ft
Living Room = 14′ x 16′
Master Bedroom = 12’6″ x 13′
*2nd Bedroom = 11’6″ x 11’6″
*3rd Bedroom = 11’6″ x 14’6″
*Does not include bathroom
lorem ipsum delorem itsum. lorem ipsum delorem itsum. lorem ipsum delorem itsum.
lorem ipsum delorem itsum. lorem ipsum delorem itsum. lorem ipsum delorem itsum.
lorem ipsum delorem itsum. lorem ipsum delorem itsum. lorem ipsum delorem itsum.
Monthly rent that provides so much more!
At the Trace, rent isn’t just rent. It’s all utilities and Wi-Fi, plus the amenities to refresh, recharge and relax.
At no additional cost, you’ll enjoy an in-unit washer and dryer, 24/7 access to a fitness center, heated pool and hot tub, dog park, business center, co-working spaces, and so much more.
Compared to what you might spend living without all-inclusive benefits — our residents quickly recognize the value.
1 Bedroom
Monthly Rent: Starting at $2,000
With Den: Starting at $2,300
Total Square feet = 720 sq/ft
Living Room = 12′ x 14′
Bedroom = 12’2″ x 12’8″
For those who have outgrown the studio apartment, you’ll find spacious, yet separate rooms and all the quality construction and features of the larger apartments.
3 Bedroom
Monthly Rent: Starting at $3,200
Total Square Feet = 1,450 sq/ft
Living Room = 14′ x 16′
Master Bedroom = 12’6″ x 13′
*2nd Bedroom = 11’6″ x 11’6″
*3rd Bedroom = 11’6″ x 14’6″
*Does not include bathroom
Limited opportunities, but our most robust floor plan offers nearly 1,500 square feet of luxurious living space.
Compare Your Options
1 Bedroom
Starting at $2,000
about 720 sq/ft
Living Room = 12′ x 14′
Bedroom = 12’2″ x 12’8″
2 Bedroom
Starting at $2,300
about 1,050 sq/ft
Living Room = 12’6″ x 12’6″
Master Bedroom = 11’6″ x 15’6″
Guest Bedroom = 12’6″ x 11’6″
3 Bedroom
Starting at $3,200
about 1,450 sq/ft
Living Room = 14′ x 16′
Master Bedroom = 12’6″ x 13′
*2nd Bedroom = 11’6″ x 11’6″
*3rd Bedroom = 11’6″ x 14’6″
*Does not include bathroom
*All units will have 9+ ft ceilings
*Optional garage rental $150/month
*Optional bike storage $15/bike
Stylish Living on the Parkway
Our apartments provide contemporary charm with comforting resources to perfectly complement our residents’ lifestyles. With chic interiors and carefully selected amenities, Trace makes better living at an affordable price point a reality. View our floor plans to see available apartments and to learn more about all-inclusive life on the Parkway.
1 Bedroom Tour
Monthly rent that provides so much more than a place to live!
At Trace, rent isn’t just rent. It means the opportunity to refresh, recharge, and relax — at no additional cost. Monthly rent includes all utilities, Wi-Fi, in-unit washer/dryer, access to two workout facilities, the heated pool and hot tub, business center, and all other community amenities!
1 Bedroom
$1,600
about 720 sq/ft
Living Room = 12′ x 14′
Bedroom = 12’2″ x 12’8″
2 Bedroom
$2,000
about 1,050 sq/ft
Living Room = 12’6″ x 12’6″
Master Bedroom = 11’6″ x 15’6″
Guest Bedroom = 12’6″ x 11’6″
3 Bedroom
$2,400
about 1,450 sq/ft
Living Room = 14′ x 16′
Master Bedroom = 12’6″ x 13′
*2nd Bedroom = 11’6″ x 11’6″
*3rd Bedroom = 11’6″ x 14’6″
*Does not include bathroom
*All units will have 9+ ft ceilings
*Optional garage rental $85/month
1 Bedroom Amenities
* All amenities are included within your rent!
- Open Concept Floor Plans
- In-unit Washer & Dryer
- Privacy bedroom window treatments
- High-end appliances & industrial kitchen faucet
- USB Wall Outlets
- Quartz Counters & Tile Backsplash
- Trash chutes and on-property recycling
- Vast counter space and soft-close cabinetry
- Walk-in closets and a spacious pantry
- 9 foot+ ceilings
- Contemporary walk-in shower and bathroom finishes
- Private Balconies/Patios
- Choice of cabinetry finishes
Start living in the apartment of your dreams. Apply Now!
All Apartments Enjoy These Amenities
- Open concept floor plans
- Choice of cabinetry finishes
- In-unit washer & dryer
- Privacy bedroom window treatments
- High-end appliances & industrial kitchen faucet
- USB wall outlets
- Quartz counters & tile backsplash
- Trash chutes
- Vast counter space and soft-close cabinetry
- Walk-in closets and a spacious pantry
- 9 foot+ ceilings
- Contemporary walk-in shower and bathroom finishes
Building 3 (6190 Bennett Drive) is now leasing! Schedule A Tour
Building 3 (6190 Bennett Drive) – Accepting Applications and ready for immediate move ins!
The Trace is now accepting applications for Phase III — Enjoy all the amenities in the 3rd building including 24/7 fitness center, community kitchenette, social gathering lobby, and co-working spaces in addition to all the amenities The Trace already offers.
Leasing Now! Apartment homes starting at $2,000 per month which includes all utilities and WiFi!
- Standard 1 bedroom: 712 sq. ft.
- 1 bd with Den: 850 sq. ft. or 944 sq. ft.
- Standard 2 bedroom: 1,042 sq. ft.
- 2 bd with Den: 1,392 sq. ft. or 1,426 sq. ft.
- Standard 3 bedroom: 1,468 sq. ft. or 1,589 sq. ft. or 1,864 sq. ft.
1 Bedroom
2 Bedroom
3 Bedroom
