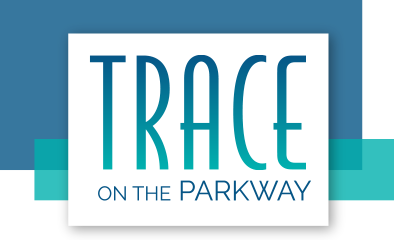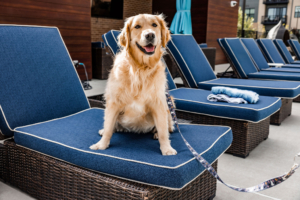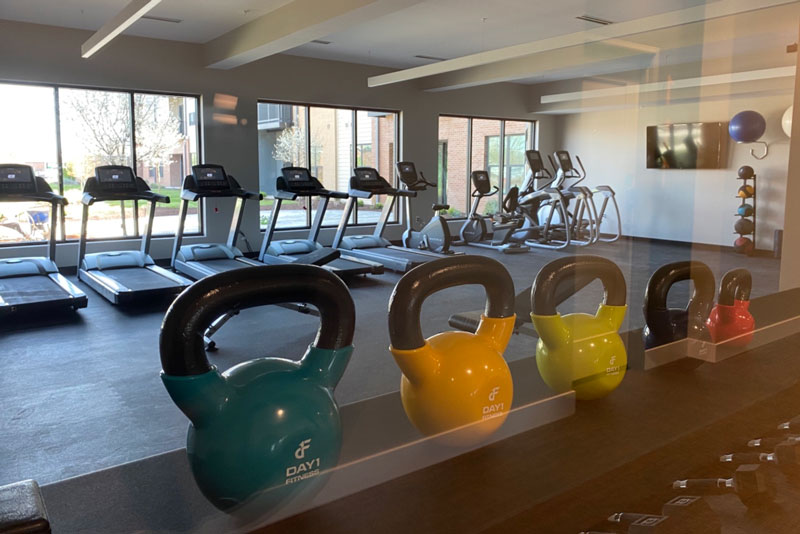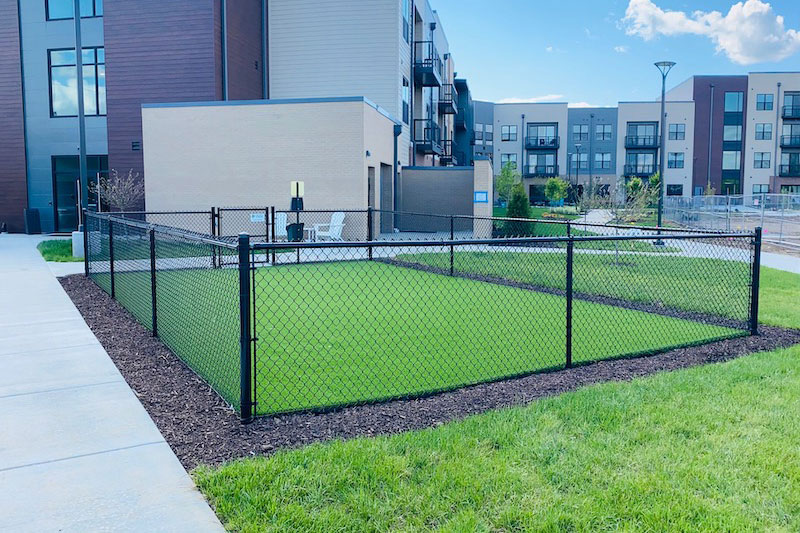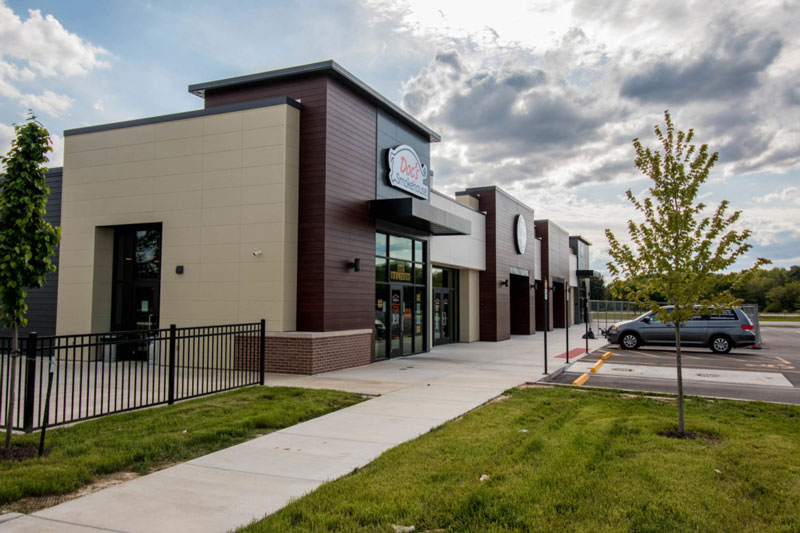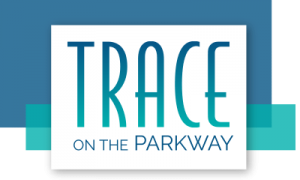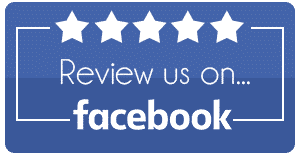Tour The Trace. Schedule A Tour
Stylish Living at Trace on The Parkway
Our apartments provide contemporary charm with comforting resources to perfectly complement our residents’ lifestyles. With chic interiors and carefully selected amenities, Trace makes better living at an affordable price point a reality. View our floor plans to see available apartments and to learn more about all-inclusive life on The Parkway.
Apartment Amenities
All amenities are included in your monthly rent!
- Open Concept Floor Plans
- In-unit Washer & Dryer
- Privacy bedroom window treatments
- High-end appliances & industrial kitchen faucet
- USB Wall Outlets
- Quartz Counters & Tile Backsplash
- Vast counter space and soft-close cabinetry
- Walk-in closets and a spacious pantry
- 9 foot+ ceilings
- Contemporary walk-in shower and bathroom finishes
- Balcony and Patio options
- Electric & Water Included
- Sewer & Trash Included
- WiFi and router in every unit
Community Amenities
Community amenities are included for all residents at no extra cost!
- Two 24/7 Fitness centers
- Game room
- Bike storage for lease
- Indoor storage units for lease
- Shared workspaces
- Business Lounge
- Laundry/dry cleaning service by Apple Cleaners
- Commercial Ice Machine
- Commercial sized washer/dryer
- Community events
- Community areas available for private events
- Vending machine and ATM
- Trash rooms and chutes on each floor
- Attached and detached garages available for lease
- Carports available for lease
- Large heated pool and hot tub
- Fire pits
- Pool lounge area
- Dog park/dog washing station
- Pavilion/Covered outdoor eating area
- Community gardens
- 3rd floor rooftop terrace
- Multiple gas grills with seating areas
- Easy access to various restaurants and coffee shops
- Easy access to Madison County trails
Monthly rent that provides so much more than a place to live!
At Trace, rent isn’t just rent. It means the opportunity to refresh, recharge, and relax — at no additional cost. Monthly rent includes all utilities, Wi-Fi, in-unit washer/dryer, access to a workout facility, multi-purpose room, the heated pool and hot tub, business center, and all other community amenities!
1 Bedroom
$2,000+
about 720 sq/ft
Living Room = 12′ x 14′
Bedroom = 12’2″ x 12’8″
2 Bedroom
$2,300+
about 1,050 sq/ft
Living Room = 12’6″ x 12’6″
Master Bedroom = 11’6″ x 15’6″
Guest Bedroom = 12’6″ x 11’6″
3 Bedroom
$3,100+
about 1,450 sq/ft
Living Room = 14′ x 16′
Master Bedroom = 12’6″ x 13′
*2nd Bedroom = 11’6″ x 11’6″
*3rd Bedroom = 11’6″ x 14’6″
*Does not include bathroom
*All units will have 9+ ft ceilings
*Optional garage rental $150/month
*Optional bike storage $15/bike
